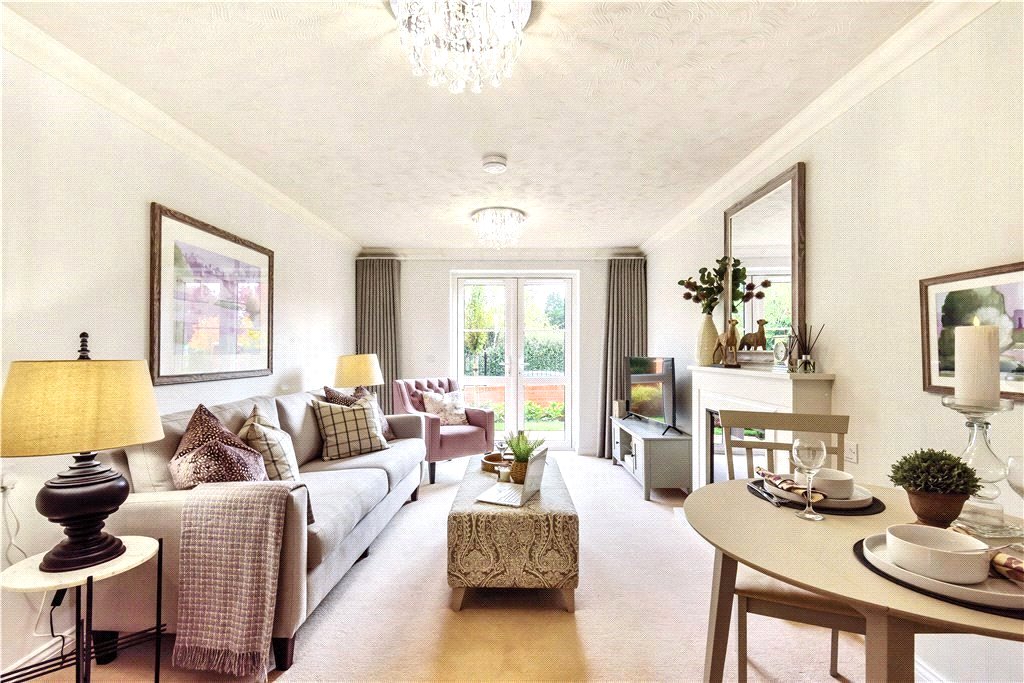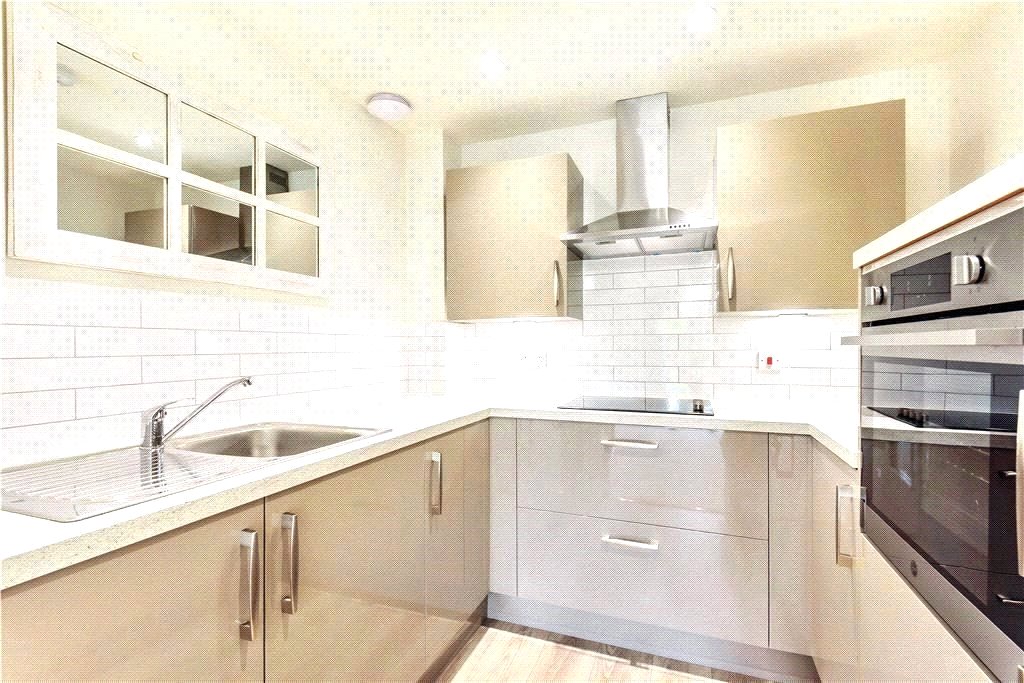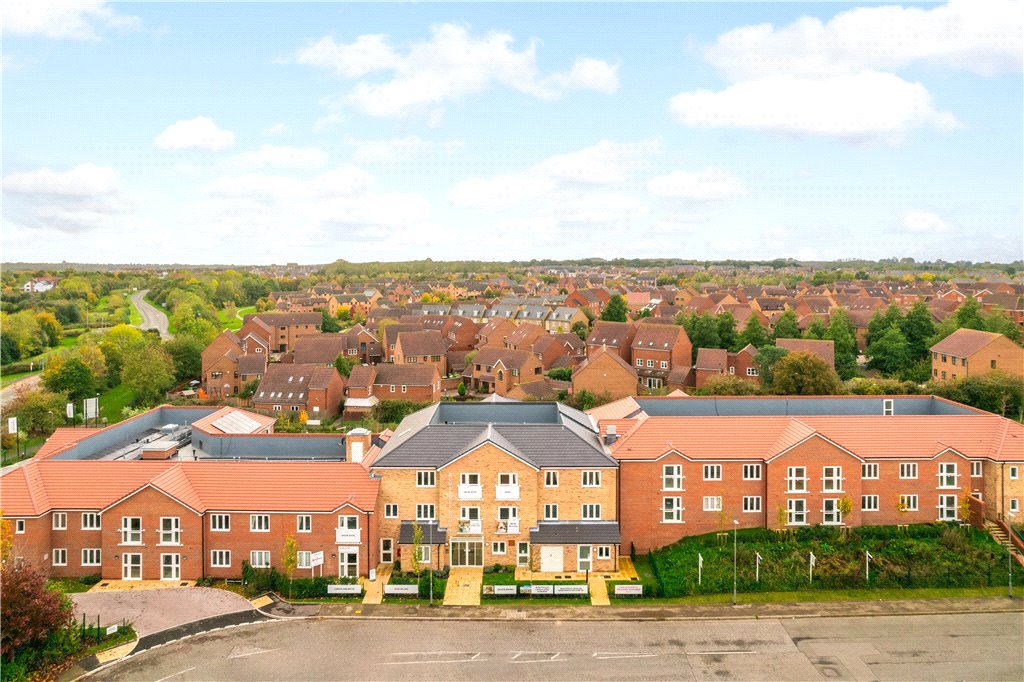
Under Offer
- 21
Asking Price | MMK240008
£285,000
Bardsey Court, Monkston, Milton Keynes, Buckinghamshire, MK10 9DL
- 2 Bedrooms
- 1 Bathrooms
A stunning development of luxury retirement apartments situated centrally in the Roman market town of Towcester, with easy access to all amenities. Benefiting from high-specifications throughout, there’s also a site Lodge Manager, use of an Owners’ Lounge, access to a Guest Suite for friends and family to visit, off-road parking and landscaped communal gardens. Churchill Retirement Living offers a safe and secure environment with like-minded people and is the only retirement housebuilder to offer a 3-year Warranty in addition to the NHBC 10-year Warranty.
Further information, Home Exchange, Cashback and Assisted Move options are available.
Enter via the front door into the entrance hall where doors lead to all accommodation and to the airing cupboard, which storage cupboard. There is also a video entry system, multi-point locking system to the front door, and illuminated light switches.
The sitting/dining room allows space for seating, storage, SkyQ enabled TV point, telephone point, and space for a dining table. There are illuminated light switches, double glazed windows with safety locks, option to include a fire place, and a glass-panelled door through to the kitchen. Apartments on the ground floor also have double glazed French doors, which lead out to a private patio area.
The kitchen includes both low level and high level units, stainless steel sink with chrome mixer tap, slip-resistant flooring, ceramic wall tiling, downlights, provisions for a dishwasher, and integrated appliances such as a: ceramic hob, extractor fan, electric waist-height oven, Hoover washer/dryer, and a fridge/freezer. A glass-panelled door leads through to the sitting room.
Bedroom one includes double glazed windows with safety locks, illuminated light switches, TV point, telephone point, and a fitted mirror wardrobe.
Bedroom Two includes double glazed windows with safety locks, illuminated light switches, TV point, telephone point, and a fitted mirror wardrobe.
The bathroom includes a contemporary white sanitary ware with chrome finishes, easy turn mixer taps, panelled bath with shower over, hand rail, ceramic wall tiling, under sink vanity unit, mirrored wall unit with integrated shaver point, slip-resistant flooring, heated towel radiator and an extractor fan. There’s also a low-level button which allows for assistance to be called.
All properties have a 24-hour support system provided by a digital call system, mains smoke detector, and intruder alarm.
The apartments offer use of an Owners’ Lounge with coffee bar and communal Wi-Fi. There is a Lodge Manager who assists with daily running of the Lodge, Monday to Friday and can organise an online shopping service for groceries. There’s also landscaped grounds with use of communal gardens, free parking with electric vehicle charging points, lift to all floors, refuse room, and buggy storage facility. The Lodge also offers the ability for residents’ visitors to use the Guest Suite which has a shower room. Access into the main building is via a secure door entry system.
The photos displayed are of the furnished showhome and should only be used as a guide to the developments specification and finish.
Agents fees, legals, stamp duty, removals and downsizing service, who can legally complete by 28th June 2024.
Book your viewing now at a time that suits you and start the process of homing in on the perfect place for you. Our team will be on hand to guide you through the property and make the process seamless.
Quoting property reference number MTO240081
Or you can call us on: 01327 350098
Get the ball rolling on the sale of your property. Book a time slot that suits you and we’ll come round to give your place an honest valuation.
Request a valuation











Under Offer
Asking Price | MMK240008
Bardsey Court, Monkston, Milton Keynes, Buckinghamshire, MK10 9DL

New Home
Asking Price | MTO240102
Bluebell House, Barnsdale Drive, Westcroft, Milton Keynes, Buckinghamshire, MK4 4DU

Under Offer
Asking Price | MTO230191
Richmond Road, Towcester, Northamptonshire, NN12 6EX