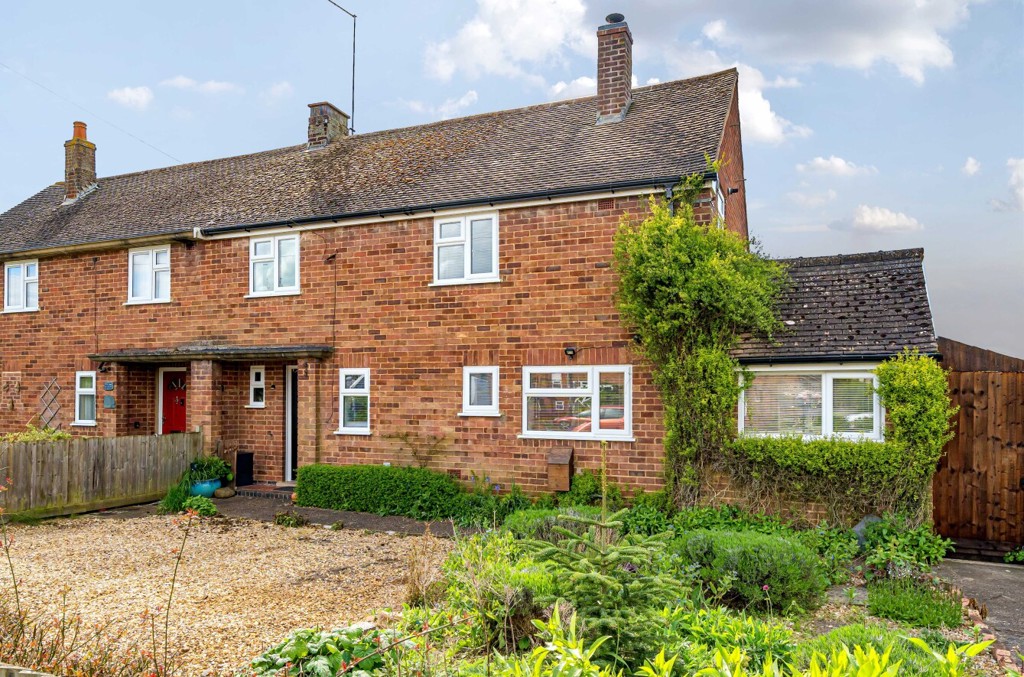
Under Offer
- 28
Asking Price | MTO240087
£350,000
Nevill Close, Hanslope, Milton Keynes, Buckinghamshire, MK19 7NY
- 3 Bedrooms
- 1 Bathrooms
Situated in a cul de sac location within close proximity to a variety of local amenities including shops and CMK’s main line train station. This much improved three bedroom detached house offers spacious accommodation throughout which in brief comprises; entrance hall, cloakroom, lounge, conservatory, dining room, kitchen, utility room, wet room, first floor landing, master bedroom with en suite, two further bedrooms and family bathroom. The property also benefits from well cared for gardens and off road parking for several vehicles.
Entrance via door leading to entrance hall with stairs rising to first floor landing and double glazed window to front aspect. Built in storage cupboard, radiator and doors to the ground floor accommodation.
WC with low level flush, wall mounted hand wash basin with tiled splash backs, frosted double glazed window to front aspect and radiator.
Spacious room with a feature fireplace surround and concealed lighting, double glazed windows and double doors opening out in to rear garden, TV/FM points and door to dining room.
Double glazed window to front aspect, radiator and door to kitchen.
Re-fitted kitchen comprising of a large selection of both base and eye level units, worktop surfaces with inset stainless steel sink and water softener, integrated oven and induction hob with extractor hood over, built in dishwasher, space for large fridge/freezer, double glazed window to rear aspect, tiled flooring, radiator and door to side aspect.
Brick base with double glazed windows to three aspects, underfloor heating and door to utility room, double doors opening out on to rear garden.
Converted from the garage this space has been converted to a large utility room and wet room offering space for a washing machine and dryer. There is a double glazed window to rear aspect and door to wet room.
Wall mounted shower and central floor drainaway, WC with low level flush, wall mounted hand wash basin, tiled splashbacks and frosted double glazed window to front aspect.
Access to loft space, doors to airing cupboard and to the first floor accommodation.
This spacious room benefits from built in cupboards, double glazed windows to rear aspect, radiator and door to en suite.
Re-fitted suite comprising of a twin shower cubicle and wall mounted fitted shower, WC with low level flush, wall mounted hand wash basin, radiator, tiled splash back surround and frosted double glazed window to front aspect.
Double glazed window to front aspect, radiator and built in cupboard.
Double glazed window to front aspect, radiator and built in cupboard.
Re-fitted suite comprising of panel bath and wall mounted fitted shower over, WC with low level flush, pedestal hand wash basin, tiled splash back areas, frosted double glazed window to side aspect.
Block paved driveway providing off road parking for several vehicles and leading to carport. Paved to front entrance.
Paved patio leads to lawn with a multitude of mature flower and shrub borders enclosed with panel fencing.
Book your viewing now at a time that suits you and start the process of homing in on the perfect place for you. Our team will be on hand to guide you through the property and make the process seamless.
Quoting property reference number MMK220426
Or you can call us on: 01327 350098
Get the ball rolling on the sale of your property. Book a time slot that suits you and we’ll come round to give your place an honest valuation.
Request a valuation






















Under Offer
Asking Price | MTO240087
Nevill Close, Hanslope, Milton Keynes, Buckinghamshire, MK19 7NY

Sold
Offers in Excess of | MMK230101
Hopkins Road, Newton Leys, Bletchley, Milton Keynes, MK3 5QJ

Under Offer
Asking Price | MTO220058
Connegar Leys, Blisworth, Northampton, NN7 3DF